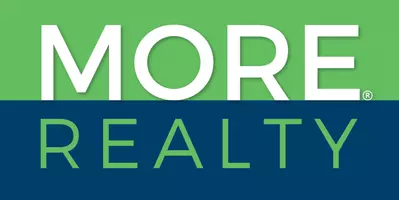3 Beds
3 Baths
1,329 SqFt
3 Beds
3 Baths
1,329 SqFt
Key Details
Property Type Townhouse
Sub Type Townhouse
Listing Status Active
Purchase Type For Rent
Square Footage 1,329 sqft
Subdivision Rancho & Vegas - Phase 2
MLS Listing ID 2652640
Style Two Story
Bedrooms 3
Full Baths 2
Half Baths 1
HOA Y/N Yes
Year Built 2024
Lot Size 1,742 Sqft
Acres 0.04
Property Sub-Type Townhouse
Property Description
Location
State NV
County Clark
Zoning Single Family
Direction From the 95, exit on Rancho. Head North on Rancho past Vegas Drive, the community is on your right. Turn right and then left.
Interior
Interior Features Bedroom on Main Level, Ceiling Fan(s), Window Treatments
Heating Central, Gas
Cooling Central Air, Electric
Flooring Carpet, Tile
Furnishings Unfurnished
Fireplace No
Window Features Blinds,Drapes
Appliance Dryer, Dishwasher, Disposal, Gas Range, Microwave, Refrigerator, Washer/Dryer, Washer/DryerAllInOne, Washer
Laundry Electric Dryer Hookup, Laundry Room, Upper Level
Exterior
Parking Features Garage, Open, Private, Guest
Garage Spaces 1.0
Fence None
Utilities Available Cable Available
Amenities Available Gated
Roof Type Pitched
Garage Yes
Private Pool No
Building
Faces South
Schools
Elementary Schools Detwiler, Ollie, Detwiler, Ollie
Middle Schools Prep Inst Charles I West Hall
High Schools West Prep
Others
Senior Community No
Tax ID 139-20-424-058
Pets Allowed Call, Negotiable
Virtual Tour https://www.propertypanorama.com/instaview/las/2652640






