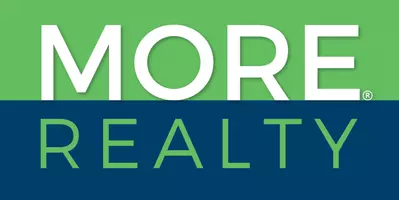$385,000
$350,000
10.0%For more information regarding the value of a property, please contact us for a free consultation.
3 Beds
2 Baths
1,473 SqFt
SOLD DATE : 09/16/2022
Key Details
Sold Price $385,000
Property Type Single Family Home
Sub Type Single Family Residence
Listing Status Sold
Purchase Type For Sale
Square Footage 1,473 sqft
Price per Sqft $261
Subdivision Crystal Spgs R-2 #17
MLS Listing ID 2419982
Sold Date 09/16/22
Style One Story
Bedrooms 3
Full Baths 2
Construction Status Good Condition,Resale
HOA Y/N Yes
Year Built 1998
Annual Tax Amount $1,655
Lot Size 4,791 Sqft
Acres 0.11
Property Sub-Type Single Family Residence
Property Description
Beautiful single-story home located in the Silverado Ranch area. The open floorplan offers tons of brand-new engineered hand scraped hardwood floors with premium underlayment (installed 2018). New paint on the walls and ceiling and new baseboards throughout. The kitchen features a center island with additional counter and storage space, new matching stainless steel Whirlpool microwave, gas stove, and dishwasher, and a spacious breakfast nook area. The primary bedroom offers vaulted ceilings, an en-suite bathroom with dual sinks, a large tub, and a separate shower. Two nice-sized additional bedrooms, one being large enough to act as a second primary bedroom and an additional bathroom. The landscaped backyard has supreme 84 synthetic lawn care with a garden patch offering a manicured yet effortless design. Close to shopping, dining, easy freeway access, tons of outdoor activities, and much more.
Location
State NV
County Clark County
Zoning Single Family
Direction 215/E exit Windmill Lane, left onto Pollock Dr, right onto Amber Hills Dr, left onto Edgeworth Place. Home will be on the right.
Interior
Interior Features Bedroom on Main Level, Ceiling Fan(s), Primary Downstairs
Heating Central, Gas
Cooling Central Air, Electric
Flooring Carpet, Laminate
Fireplaces Number 1
Fireplaces Type Family Room, Gas
Furnishings Unfurnished
Fireplace Yes
Appliance Disposal, Gas Range, Microwave
Laundry Gas Dryer Hookup, Laundry Closet
Exterior
Exterior Feature Patio, Sprinkler/Irrigation
Parking Features Attached, Garage
Garage Spaces 2.0
Fence Block, Back Yard
Utilities Available Underground Utilities
Water Access Desc Public
Roof Type Tile
Porch Covered, Patio
Garage Yes
Private Pool No
Building
Lot Description Drip Irrigation/Bubblers, Desert Landscaping, Landscaped, No Rear Neighbors, Rocks, Synthetic Grass
Faces East
Sewer Public Sewer
Water Public
Construction Status Good Condition,Resale
Schools
Elementary Schools Beatty John R, Beatty John R
Middle Schools Schofield Jack Lund
High Schools Silverado
Others
HOA Name Crystal Springs
HOA Fee Include Association Management
Senior Community No
Tax ID 177-22-114-021
Acceptable Financing Cash, Conventional, FHA, VA Loan
Listing Terms Cash, Conventional, FHA, VA Loan
Financing Conventional
Read Less Info
Want to know what your home might be worth? Contact us for a FREE valuation!

Our team is ready to help you sell your home for the highest possible price ASAP

Copyright 2025 of the Las Vegas REALTORS®. All rights reserved.
Bought with Wilson Walker More Realty Incorporated






