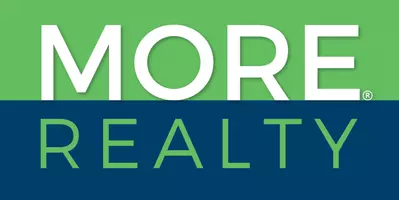$375,000
$415,000
9.6%For more information regarding the value of a property, please contact us for a free consultation.
4 Beds
3 Baths
2,007 SqFt
SOLD DATE : 03/14/2025
Key Details
Sold Price $375,000
Property Type Single Family Home
Sub Type Single Family Residence
Listing Status Sold
Purchase Type For Sale
Square Footage 2,007 sqft
Price per Sqft $186
Subdivision Fifth & Farm
MLS Listing ID 2627726
Sold Date 03/14/25
Style Two Story
Bedrooms 4
Full Baths 2
Half Baths 1
Construction Status Average Condition
HOA Fees $70/mo
HOA Y/N Yes
Year Built 2004
Annual Tax Amount $1,543
Lot Size 4,791 Sqft
Acres 0.11
Property Sub-Type Single Family Residence
Property Description
Welcome to your dream home! This charming two-story residence features four bedrooms and three bathrooms, perfect for family living and entertaining. The welcoming living area flows into a modern kitchen equipped with stainless steel appliances, ample counter space, and a stylish kitchen island that connects to the dining area. The main level also includes a convenient half bath. Upstairs, the luxurious primary suite boasts an on-suite bath with dual vanities, a soaking tub, and a walk-in shower, while three additional bedrooms share another well-appointed bathroom. Step outside to envision your expansive backyard as a potential oasis, ideal for gardens, patios, or play areas. With ample room for activities, it's perfect for summer barbecues or quiet evenings. The property also features a two-car garage, seamlessly combining comfort, style, and functionality for lasting memories!
Location
State NV
County Clark
Zoning Single Family
Direction From 215 and North 5th Street, exit North 5th, go south, east on cowboy cross avenue to property on the right side.
Interior
Heating Central, Gas
Cooling Central Air, Electric
Flooring Laminate
Furnishings Unfurnished
Fireplace No
Window Features Double Pane Windows
Appliance Built-In Gas Oven, Dryer, Disposal, Microwave, Refrigerator, Washer
Laundry Gas Dryer Hookup, Main Level
Exterior
Exterior Feature Private Yard
Parking Features Attached, Garage, Garage Door Opener, Private
Garage Spaces 2.0
Fence Block, Back Yard
Utilities Available Underground Utilities
Water Access Desc Public
Roof Type Pitched,Tile
Garage Yes
Private Pool No
Building
Lot Description Landscaped, Rocks, < 1/4 Acre
Faces North
Sewer Public Sewer
Water Public
Construction Status Average Condition
Schools
Elementary Schools Hayden, Don E., Hayden, Don E.
Middle Schools Johnston Carroll
High Schools Legacy
Others
HOA Name Fifth and Farm
HOA Fee Include Common Areas,Taxes
Senior Community No
Tax ID 124-26-213-037
Acceptable Financing Cash, Conventional, FHA, VA Loan
Listing Terms Cash, Conventional, FHA, VA Loan
Financing Cash
Read Less Info
Want to know what your home might be worth? Contact us for a FREE valuation!

Our team is ready to help you sell your home for the highest possible price ASAP

Copyright 2025 of the Las Vegas REALTORS®. All rights reserved.
Bought with Anne Tamar Guzman Platinum Real Estate Prof






